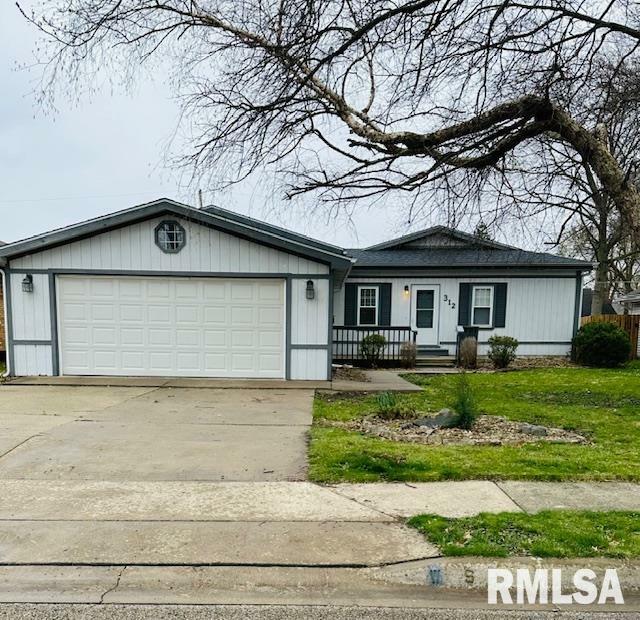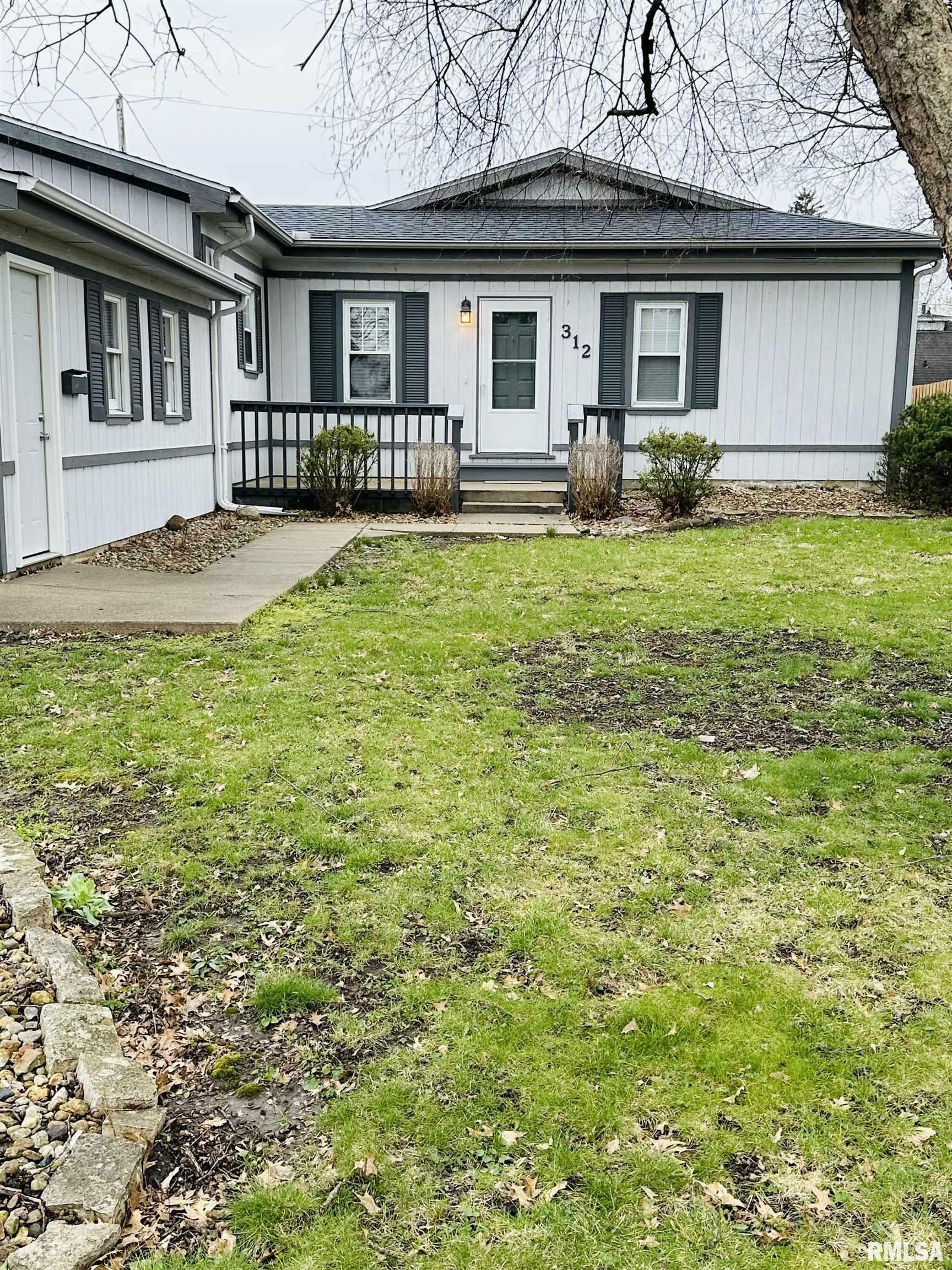


Listing Courtesy of: RMLS ALLIANCE / Jimmaloof/Realtor® / Kimberly Martin - Contact: Pref: 309-696-0310
312 E Tyler Street Morton, IL 61550
Active (93 Days)
$197,000
MLS #:
PA1245977
PA1245977
Taxes
$3,365(2022)
$3,365(2022)
Type
Single-Family Home
Single-Family Home
Year Built
1950
1950
Style
Ranch
Ranch
County
Tazewell County
Tazewell County
Listed By
Kimberly Martin, Jimmaloof/Realtor®, Contact: Pref: 309-696-0310
Source
RMLS ALLIANCE
Last checked Apr 29 2024 at 6:01 PM GMT+0000
RMLS ALLIANCE
Last checked Apr 29 2024 at 6:01 PM GMT+0000
Bathroom Details
- Full Bathrooms: 2
Interior Features
- High Speed Internet
- Garage Door Opener(s)
- Ceiling Fan(s)
- Attic Storage
Subdivision
- Belsey
Lot Information
- Level
Property Features
- Fireplace: Gas Starter
- Fireplace: Family Room
- Foundation: Block
Heating and Cooling
- Central Air
- Gas Water Heater
- Baseboard
- Gas
- Electric
Basement Information
- Crawl Space
Exterior Features
- Porch
- Fenced Yard
- Deck
- Roof: Shingle
Utility Information
- Fuel: Gas, Electric
School Information
- High School: Morton
Parking
- Attached
Stories
- 1
Living Area
- 1,450 sqft
Additional Listing Info
- Buyer Brokerage Commission: 3%
Location
Listing Price History
Date
Event
Price
% Change
$ (+/-)
Apr 26, 2024
Price Changed
$197,000
-6%
-12,000
Apr 05, 2024
Price Changed
$209,000
23%
39,100
Oct 06, 2023
Original Price
$169,900
-
-
Estimated Monthly Mortgage Payment
*Based on Fixed Interest Rate withe a 30 year term, principal and interest only
Listing price
Down payment
%
Interest rate
%Mortgage calculator estimates are provided by Jim Maloof Realty and are intended for information use only. Your payments may be higher or lower and all loans are subject to credit approval.
Disclaimer: Copyright 2024 RMLS Alliance. All rights reserved. This information is deemed reliable, but not guaranteed. The information being provided is for consumers’ personal, non-commercial use and may not be used for any purpose other than to identify prospective properties consumers may be interested in purchasing. Data last updated 4/29/24 11:01










Description